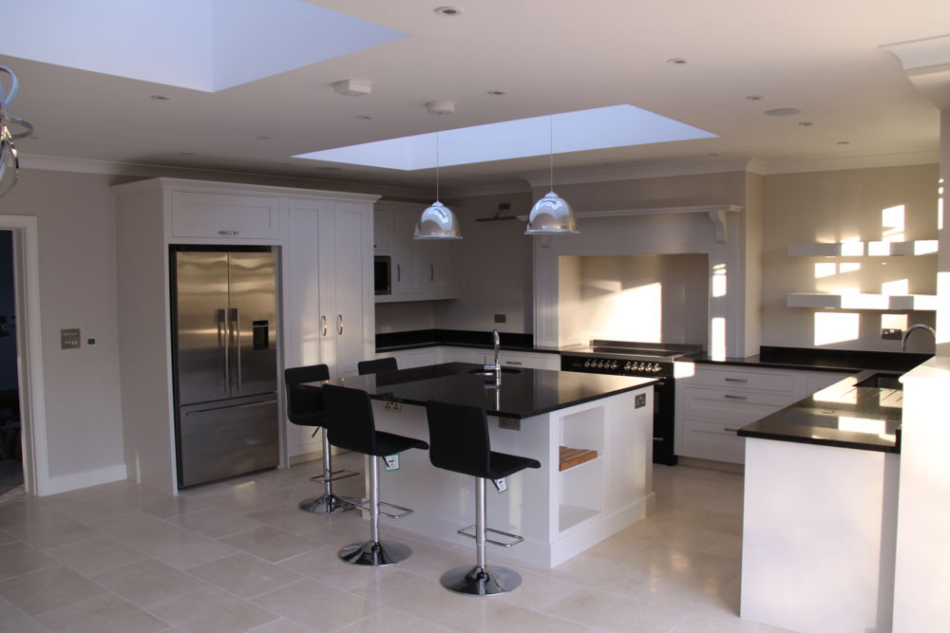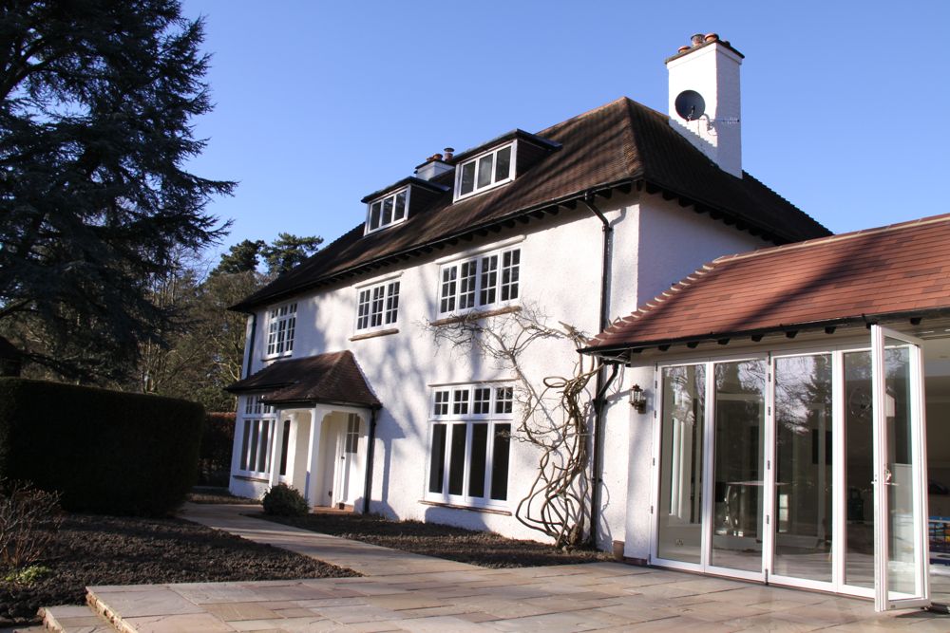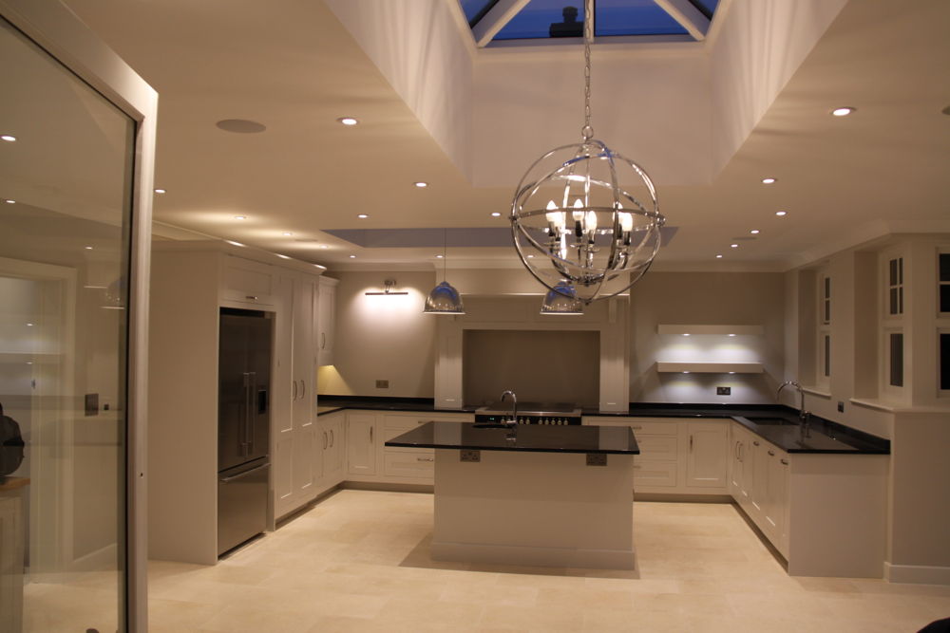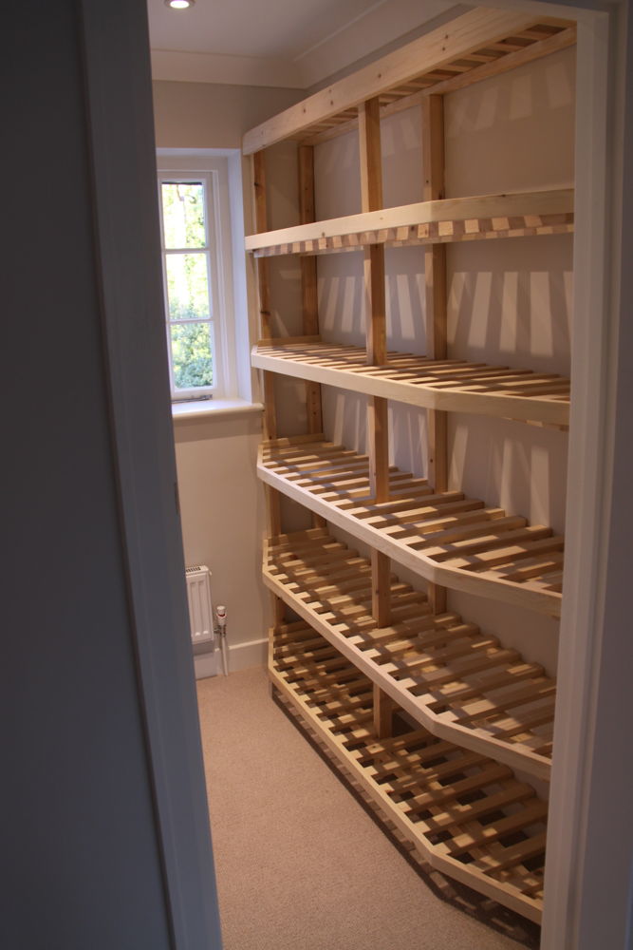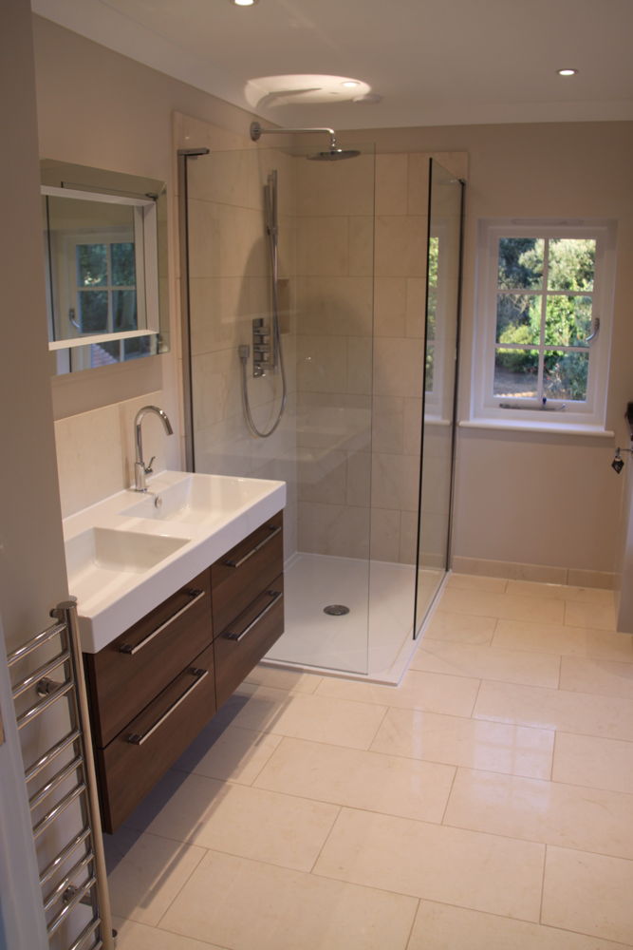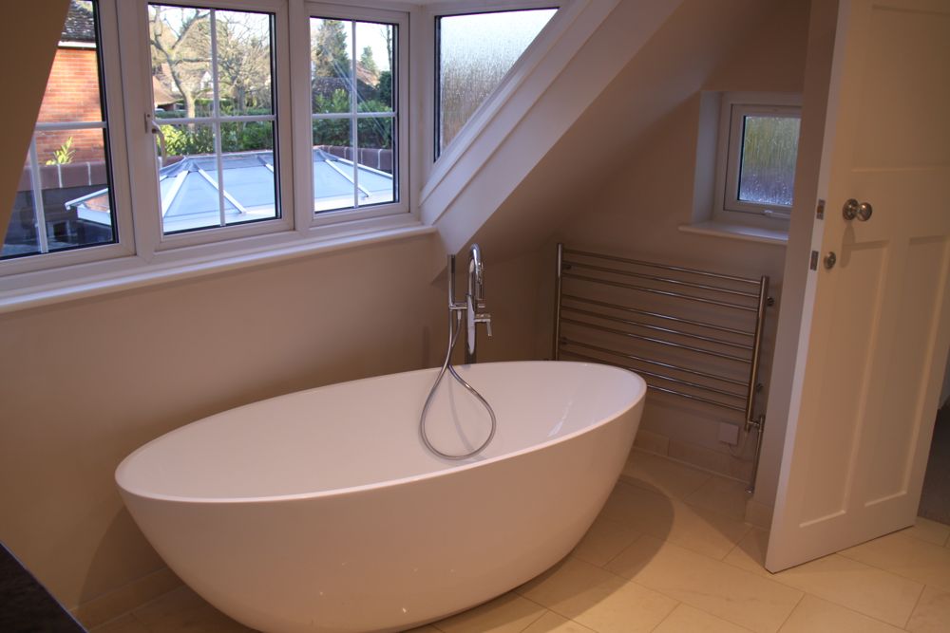Single storey side extension and internal configuration of existing property, to provide open plan kitchen and dining area, and family hub.
Items of work included:
- Groundworks including levelling works and new drainage for the extension
- Extension sub-structure and beam and block flooring
- Roof structure and clay tiled finishes
- Demolitions and internal strip-out to existing areas
- Structural alterations and steelwork installations
- Plastering, rendering and floor screed
- Full design and installation of Mechanical and Electrical packages including pressurised heating system
- Internal wall and floor finishes including luxury wall and floor tiling as well as natural stonework and designer paint finishes
- Facilitation of Kitchen installation
- Utility Room and walk-in airing cupboard fit-out
- Complete bathroom, shower room and WC fit-outs and sanitaryware installations
- External joinery with new bespoke aluminium bi-folding doors to the extension and rooflights
- Internal carpentry and joinery
- Complete re-decoration throughout the property, including exterior elevations
- External works including Indian sandstone paving to the patio, complete with retaining walls and steps

