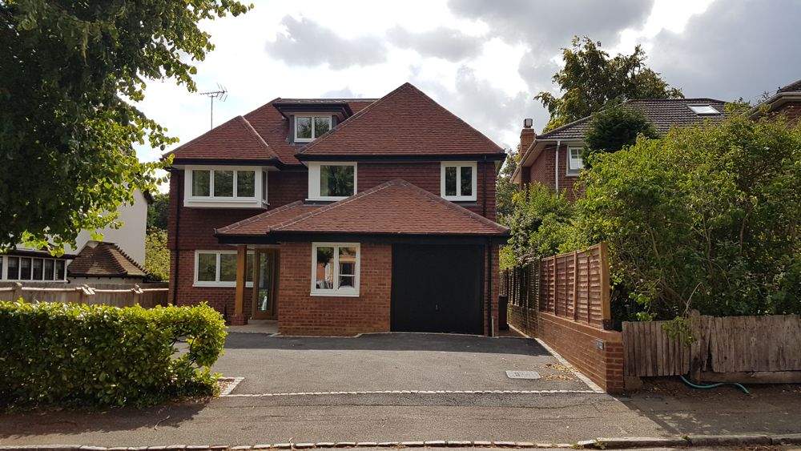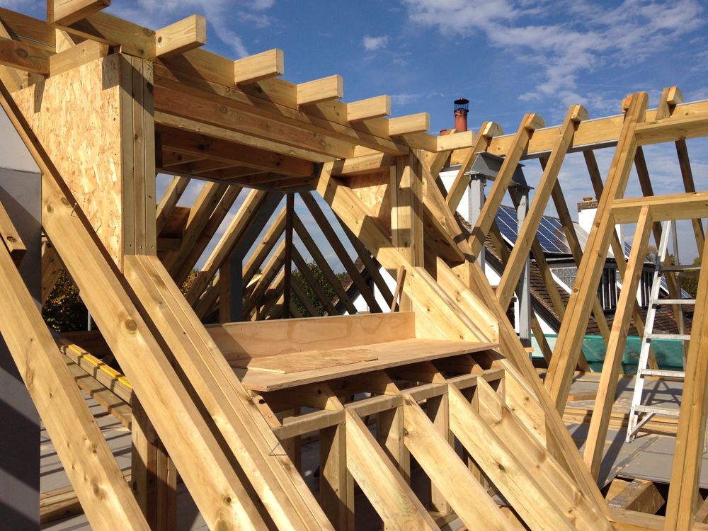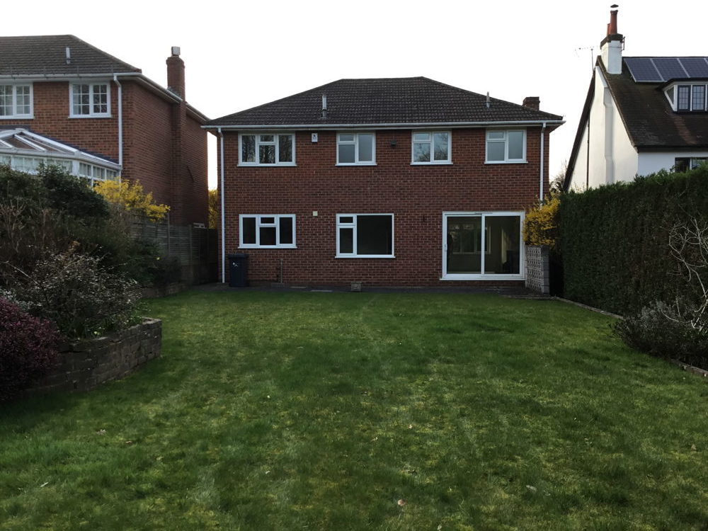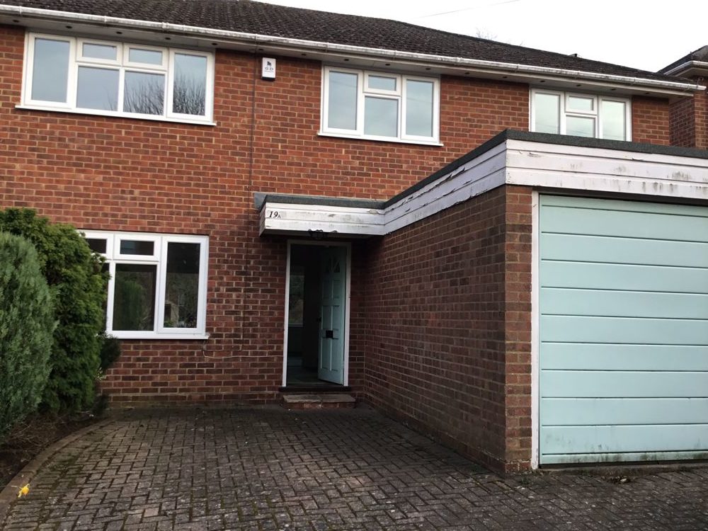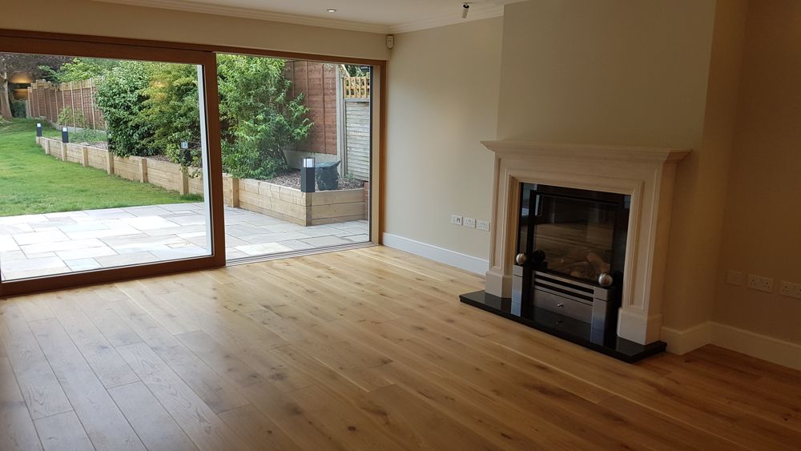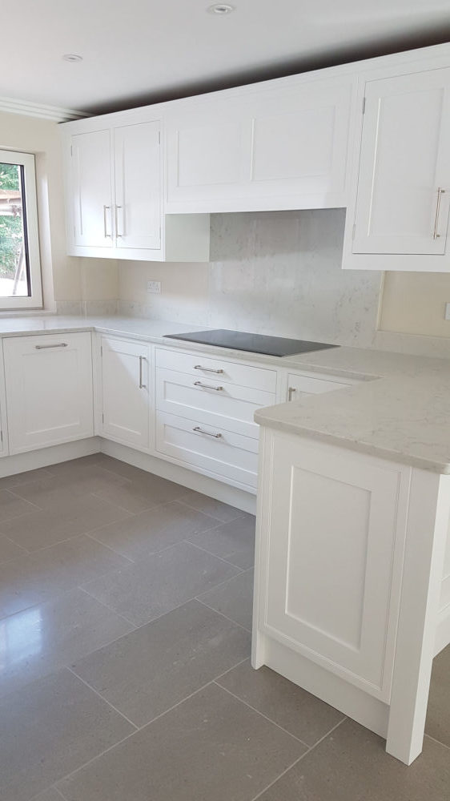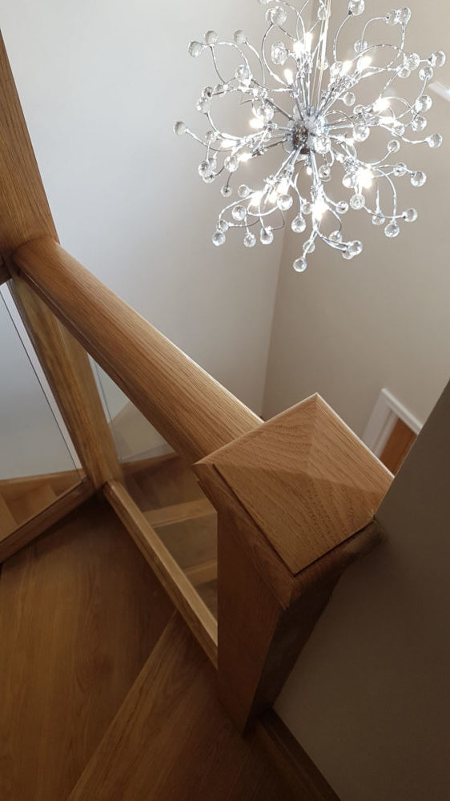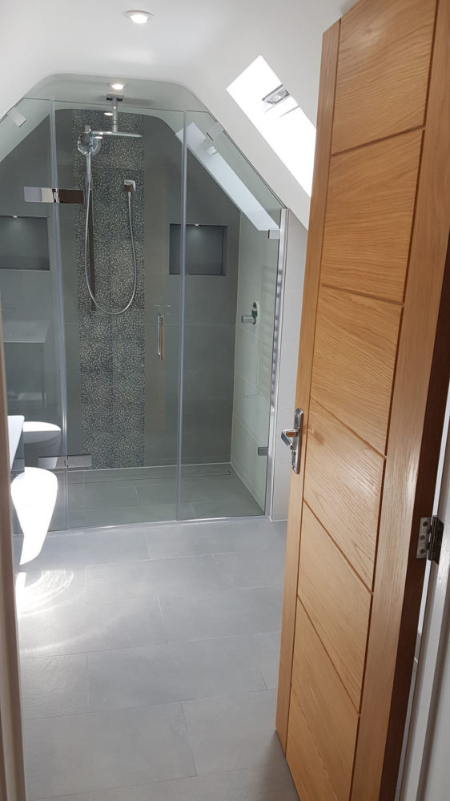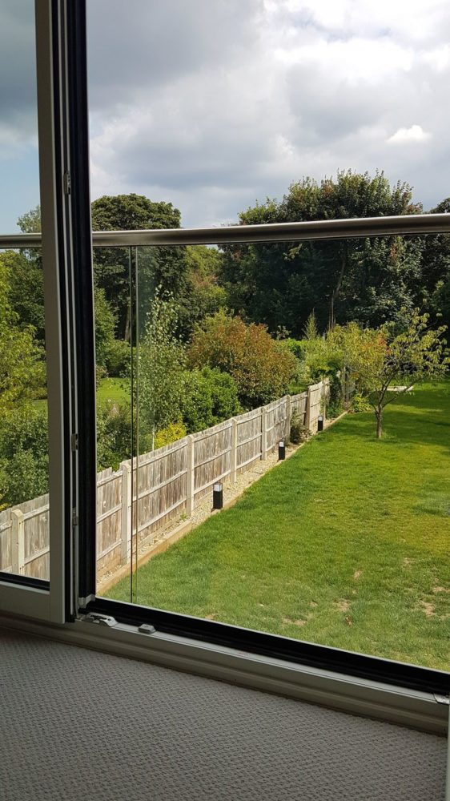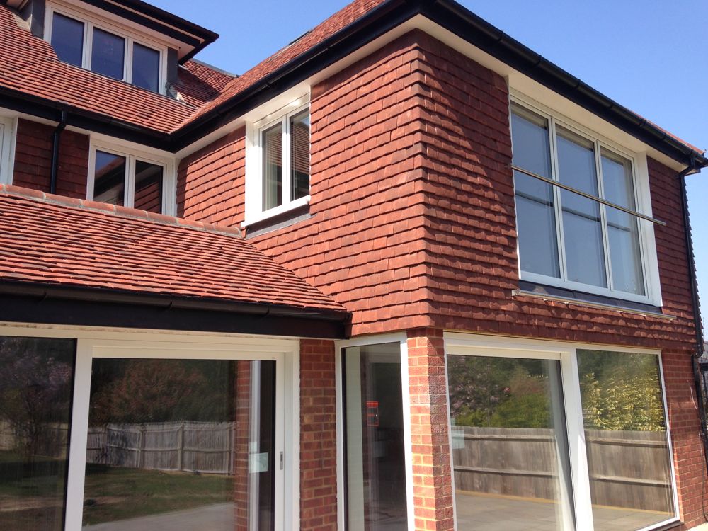This project involved a complete remodel of a moderate detached house near the centre of Guildford, transforming it into a striking three storey property with feature staircase and open plan living accommodation.
Items of work included:
- Temporary scaffolded roof structure over the entire property
- Demolitions and complete strip out of the existing flat roof structure
- Structural alterations and extensive steel roof frame installations
- Roof carpentry and finishes including hand-made tiles and lead detailing
- Roof windows
- Internal wall and ceiling constructions
- Mechanical and electrical installations including underfloor heating system
- Internal wall and floor finishes including wall and floor tiling
- Shower room fit-out and sanitaryware installations
- Internal carpentry and joinery including bespoke glazed panel
- Staircase and glass balustrading
- Decorations throughout the home

