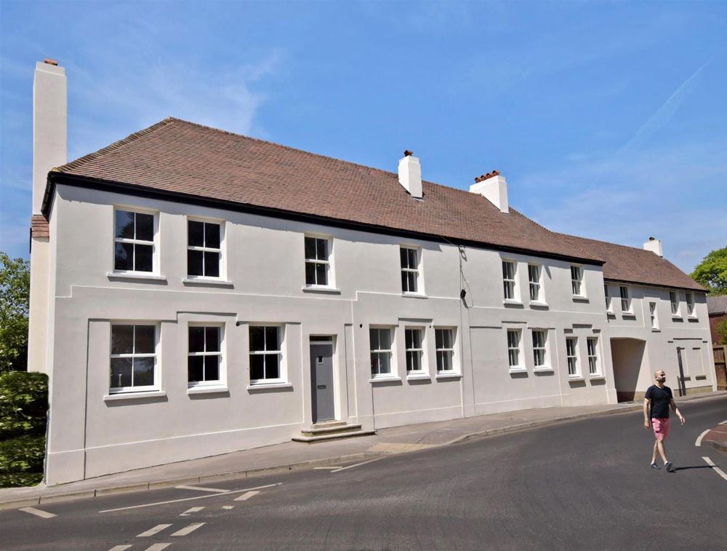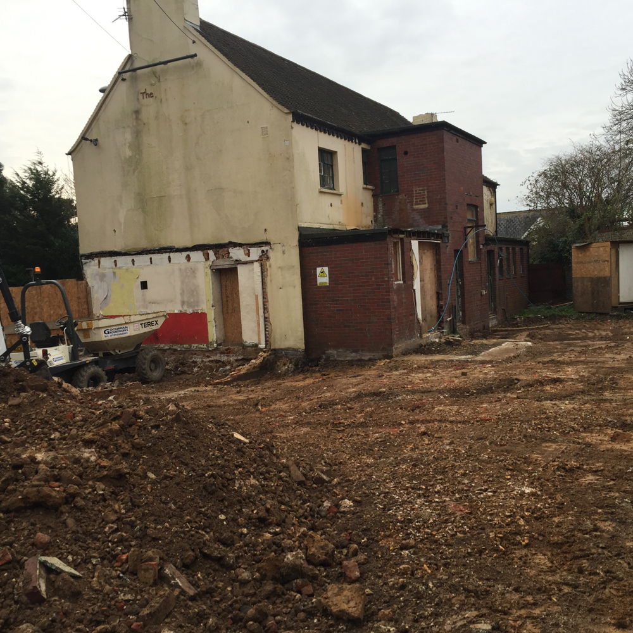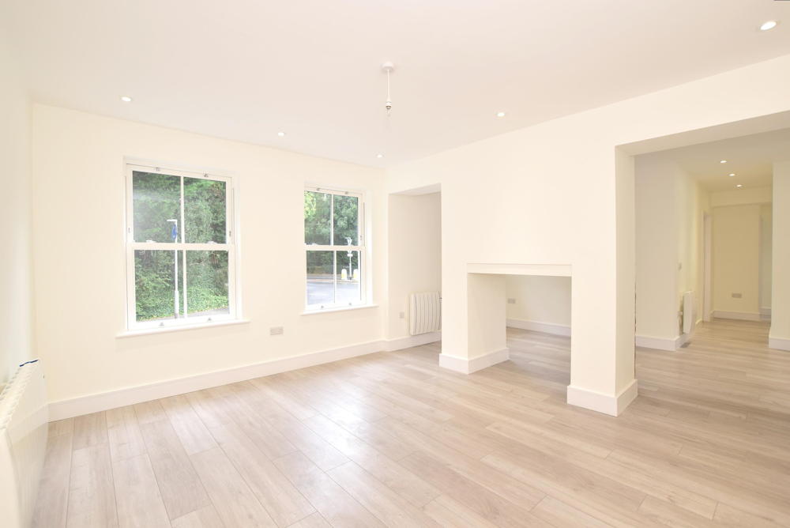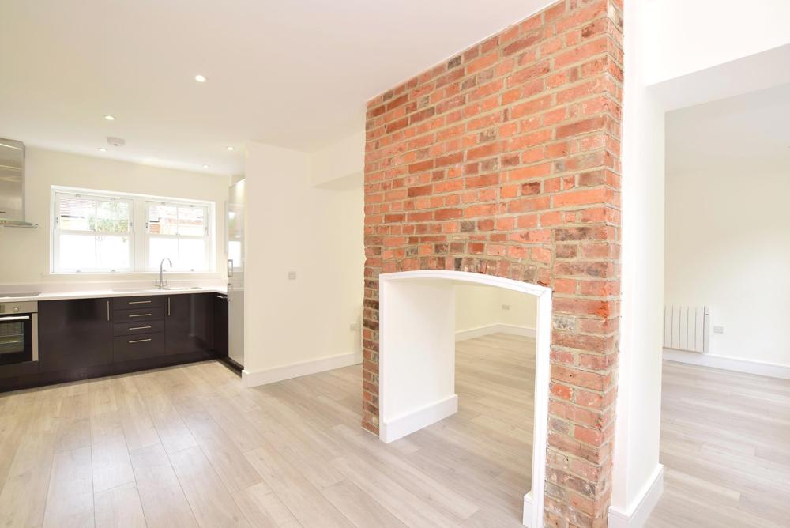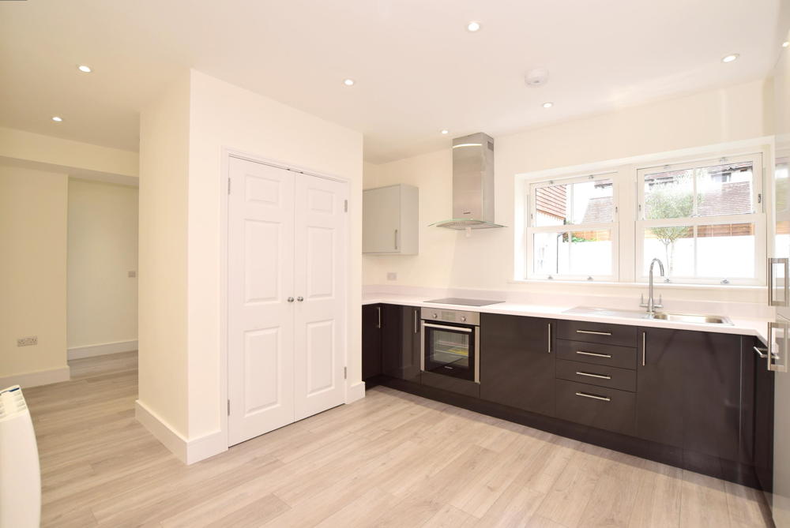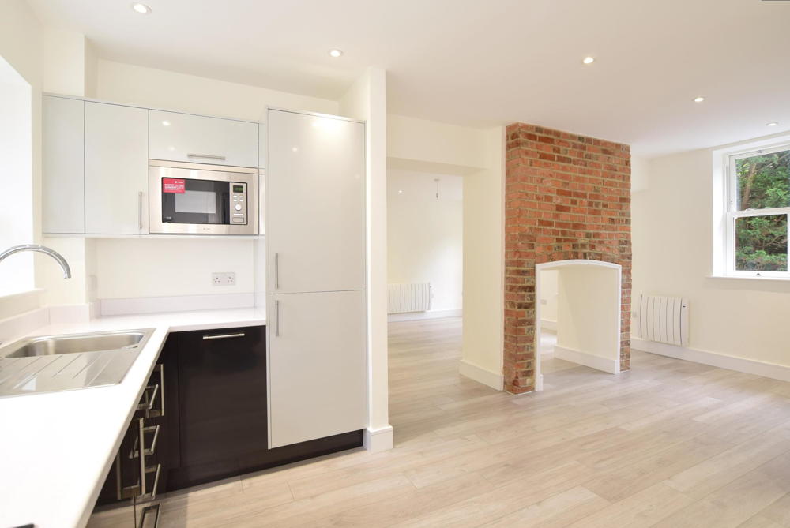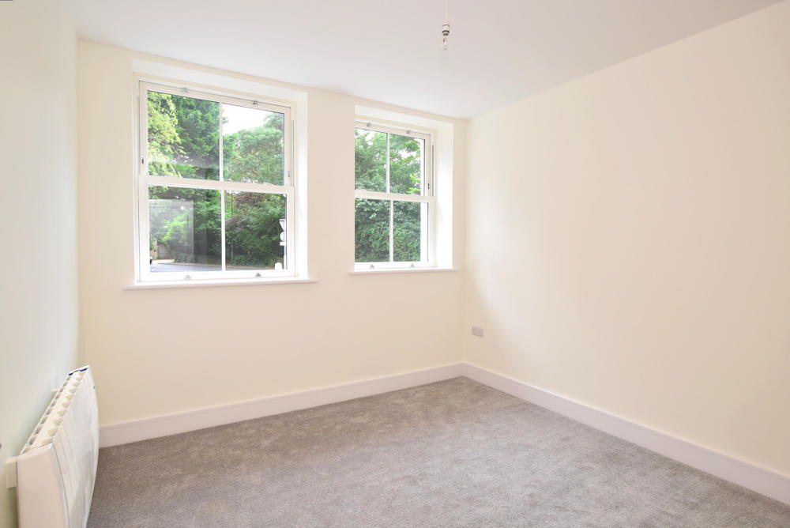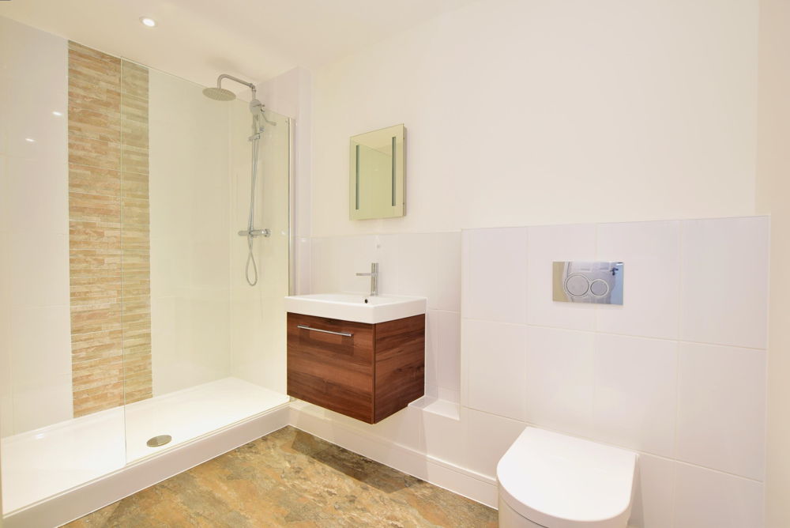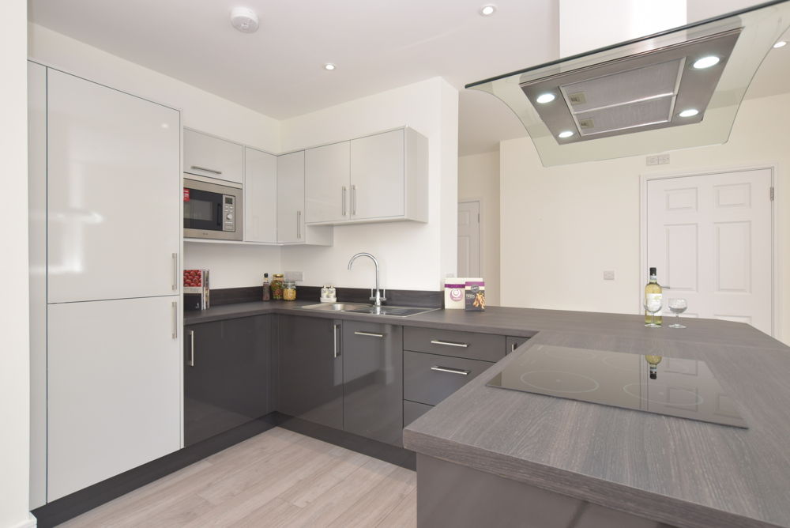A selection of six 1 and 2 bedroom flats in this upgraded and extended former public house set in an attractive conservation area.
Located in the village of Yapton, close to Worthing and Chichester, the Olive Branch is positioned within a 0.25 acre (0.1 hectare) site.
Items of work included:
- Extensive demolition and infill of the old beer cellar
- Reinforced concrete strip foundations and underpinning of existing foundations.
- Structural alterations to existing building and extensive steelwork incorporated
- Roof carpentry and insulation
- Internal wall and ceiling constructions to create the apartments and communal entrance areas
- Mechanical and electrical installations including underfloor heating system
- Internal wall and floor finishes including wall and floor tiling
- Shower room fit-out and sanitaryware installations
- Individual kitchen configurations
- Creating features of existing chimney’s and fire places
- Decorations and floor finishes

